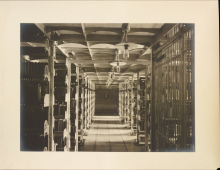You are here
Princeton University Architectural Presentation Boards
Related Topics
Consists of presentation boards related to the design, construction, renovation, and expansion of Princeton University's grounds and buildings. In addition, the boards include those used for planning purposes, student housing strategies, insurance purposes, and the recording of features such as fallout shelters and electrical feeders. The boards primarily include floorplans, artistic renderings, elevations, and campus “footprints.” The collection also includes a set of architectural renderings of Whitman College that are not mounted. For the most up-to-date information on the Architectural Presentation Boards (including new accruals), please see the database online at: https://www.princeton.edu/~mudd/databases/architecture.html>.
-
Princeton University Archives


